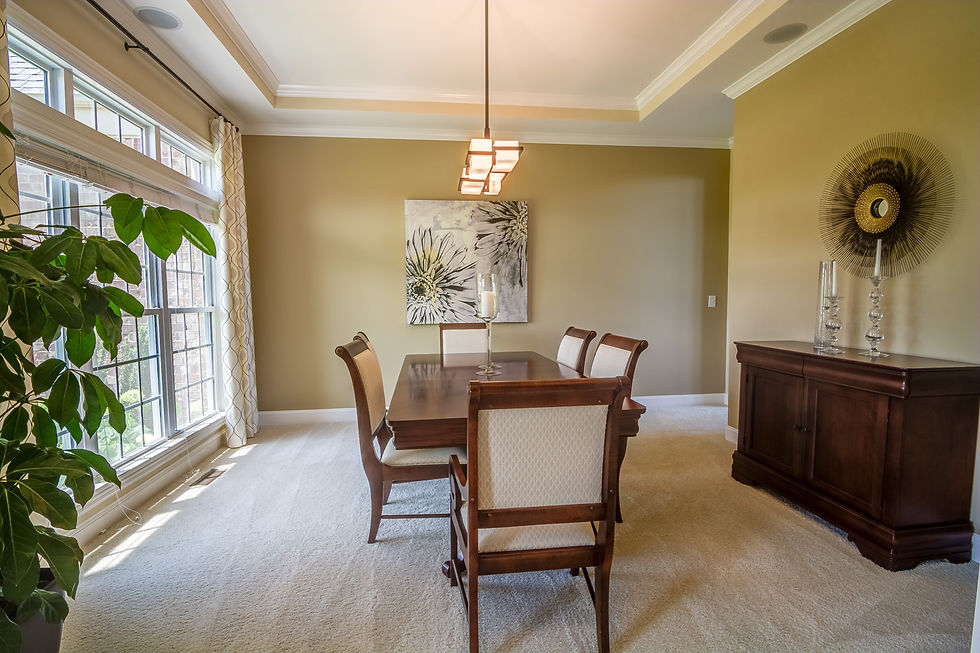Licensed in TN & KY
The Melcher Group
of Benchmark Realty, LLC
Exceptional Service | Exceptional Marketing | Exceptional Real Estate
Direct: (615) 305-3910
TN Office: (615) 432-2919
KY Office: (270) 715-4793
Email: TheMelcherGroup@gmail.com

874 Arlington Heights Drive
Brentwood, TN 37027
Status:
SOLD
Offered at:
$824,900
Contact Agent:
Cole Melcher
615-305-3910




















Property Details
Property Type
Single Family
Bedrooms
6
Bathrooms
5
Parking
3
Year Built
2008
Square Footage
6,486
Lot Size
1
MLS #
1640073
Video Tour #1
Video Tour #2
Property Description
This all brick home sits on an amazing one acre lot featuring breathtaking views. Backing up to woods, this home features complete privacy for relaxing or entertaining. Other Features include a three-car garage, irrigation system, and outdoor lighting.
The grand foyer will greet and amaze guests as they walk into your new home. To the left you will find the formal dining room, and to the right you will find the sitting room. Matching George Kovacs lighting can be found in the foyer, dining room, and kitchen.
Featuring 19-foot ceilings, a 19-foot wood burning stone fireplace with gas starter, custom staircase railing, and huge picture windows overlooking the incredible views behind the home, the living room will certainly be the focal point when friends and family come over. Built in speakers can be found throughout the home for listening to your favorite music after a long day’s work.
There are too many features to list when talking about the amazing kitchen in this home! Cherry cabinets, granite counters, backsplash, stainless steel appliances, double oven, upgraded George Kovacs lighting in the kitchen (matching fixtures can be found in the dining room and entry foyer as well), and custom pantry shelving.
This home was definitely designed for the particular home owner in mind. With a spacious master bedroom overlooking the breathtaking views behind the home, vaulted ceiling, & crown molding, the hardest part of your day will be getting out of bed. Step into your en suite spa like bath which features a separate dual vanity (one with a makeup table), oversized jetted tub with large picture window overlooking the woods of the backyard, tiled shower with body sprays and a frameless glass door, and a 100 square foot walk-in closet with upgraded built-in shelving.
There are six spacious bedrooms in this home and five and one-half bathrooms. Two bedrooms share a jack-and-Jill style bathroom, while the other four each have their very own private full bath. A half bath is located on the main floor. All bedrooms but one have large walk-in closets.
Spend time in the upstairs recreation room playing pool or watching a movie, or go downstairs to the bonus room with full wet bar. The downstairs bonus room is wired for 5.1 surround sound with built-in surround sound speakers, and walk-out exit to the rear patio with gas firepit.
Burn off those daily stresses in your very own gym. Once you have finished your workout, migrate upstairs to the home office overlooking the large picture windows of the living room. The office comes complete with a built-in bookcase.
No need to worry about storage as this home features over 750 sqft of storage space spread between three unfinished rooms.
Relax under the outdoor fan on the rear deck with over 165 square feet of private screened-in living during those hot summer months, or spend time with family & friends during those colder days by the gas fire pit. The relaxing sounds of the water feature will help relieve stress after a long day at work.
And keep in mind when touring this home that the sellers are downsizing, so most of the furniture and decorations can be negotiated into the purchase of this home.